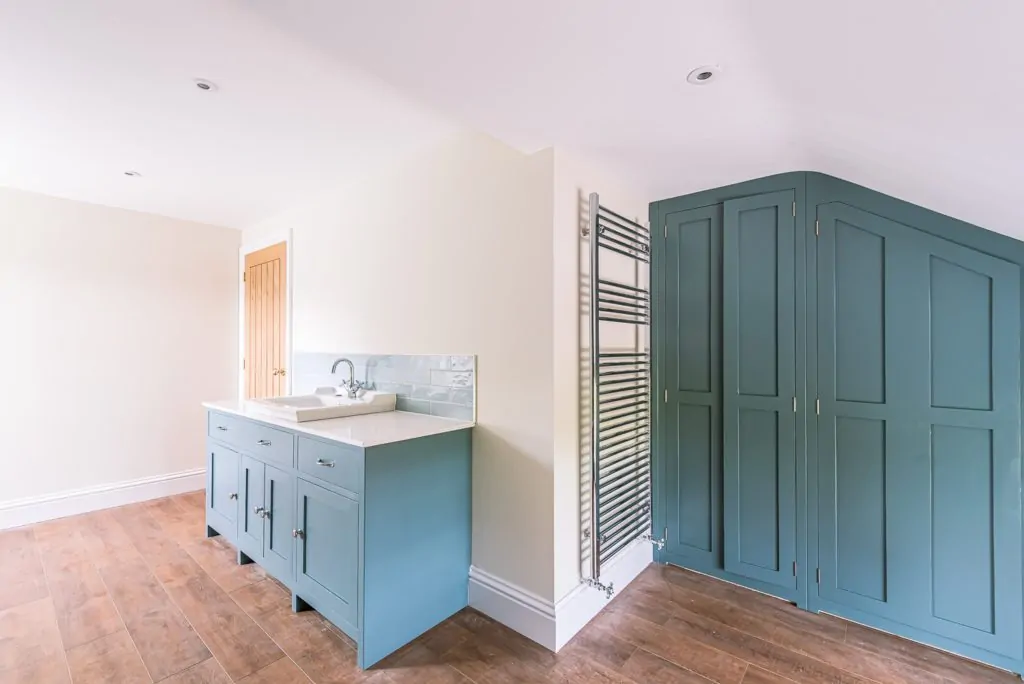Mount Pleasant Farm
A beautiful grade 1 listed Georgian farmhouse set within the beautiful Ryedale countryside of North Yorkshire.
The brief was to create a warm and welcoming family home, in keeping with the traditional farmhouse atmosphere. Our clients wanted country charm with a rustic feel, whilst incorporating an understated elegance, typical of a Georgian interior.
We were instructed to design and create the kitchen, family bathroom and ensuite, along with various furniture pieces throughout the property. The renovation works were carried out by our partnering company, York Property Solutions.
The Kitchen
The brief was to create a practical kitchen that was the hub of the home, ideal for entertaining and bringing the whole family together. Our design team set to work designing the space. They incorporated a range of wall and base units, along with a built-in larder, offering practical storage, whilst incorporating a large double Belfast sink, amercing style fridge freezer and a range cooker.
A large island was always essential to this brief, to allow for ample seating for entertaining. Positioned in the centre of the room and in line with the opening to the orangery allowed for uninterrupted views of the fields and rolling countryside beyond.
The cabinetry was bult in our traditional shaker style and hand painted in Farrow & Ball Purbeck Stone and finished with pewter ironmongery. The combination of the natural stone colour, and pewter made for a timeless feel which beautifully complimented the flagstone flooring, whilst the Milano quartz worktop enhanced the light and airy feel to the room whilst adding to the sense of space and elegance.
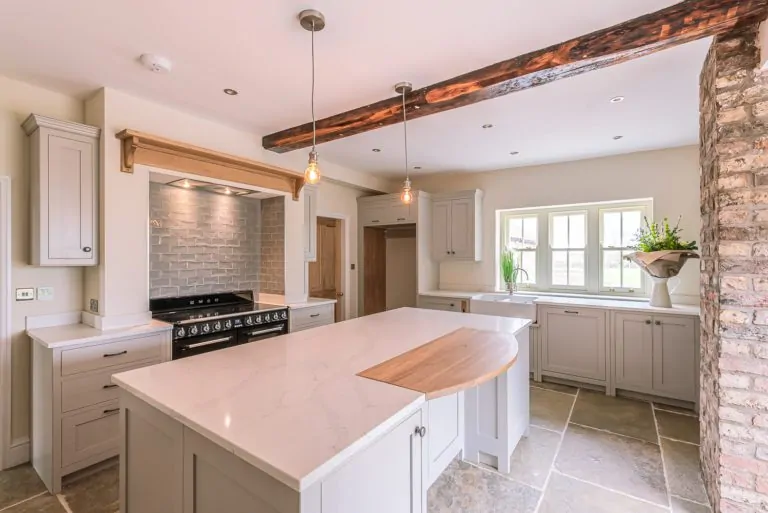
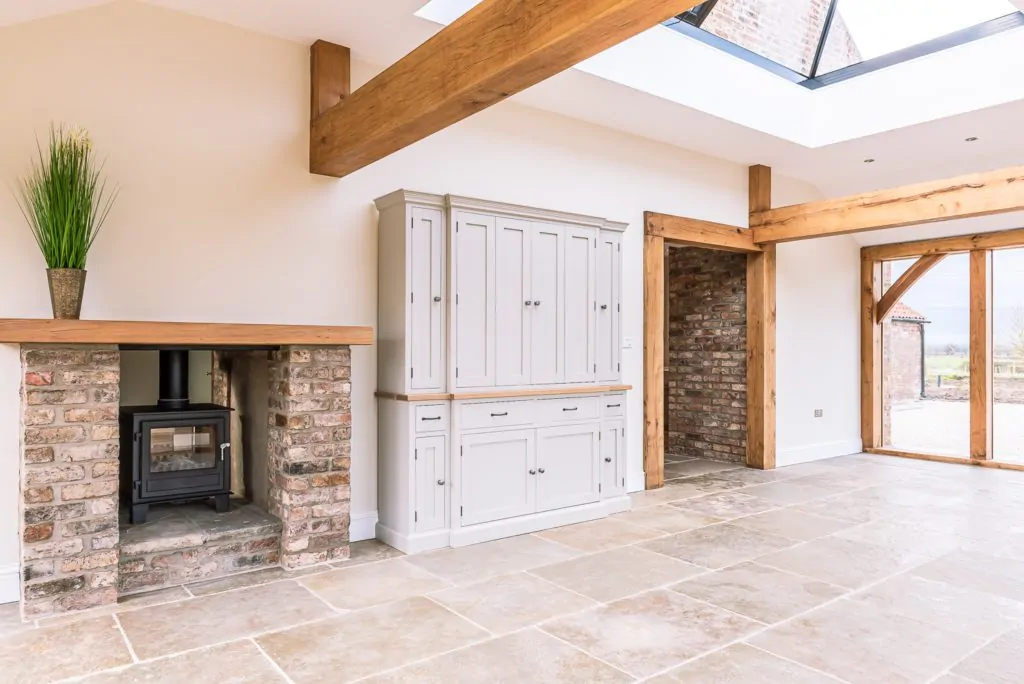
Media Unit
This unit was designed and handcrafted to house the television, kids’ games, and general “stuff” to ensure the orangery was kept tidy and clutter free. The TV can be hidden away behind the practical bi-fold doors when not in use as not to distract from the beautiful panoramic views the orangery provides. Purposefully finished in the same colour as the kitchen cabinetry to create a sense of cohesion between both spaces.
Entrance Hall Furniture
A practical place to sit and remove boots and shoes, whilst the shelf and hooks above provide an area to hang up coats, dog leads and bags. Hand painted in Farrow & Ball Purbeck Stone and finished with a solid oak seat and shelf to match the internal doors, bringing a warmth and “country feel” to the farmhouse.
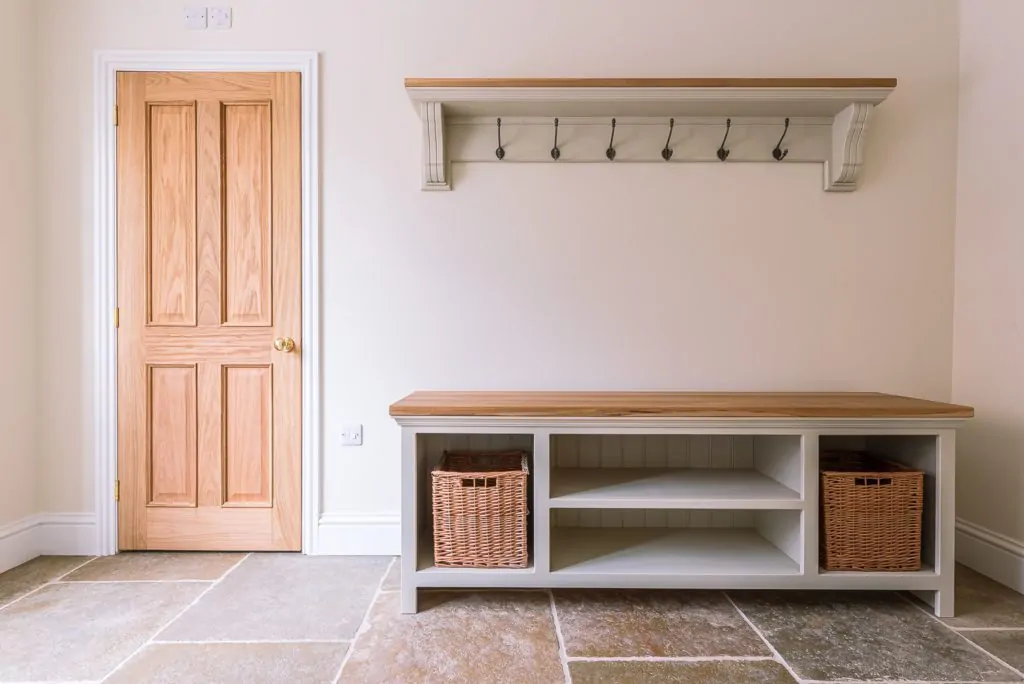
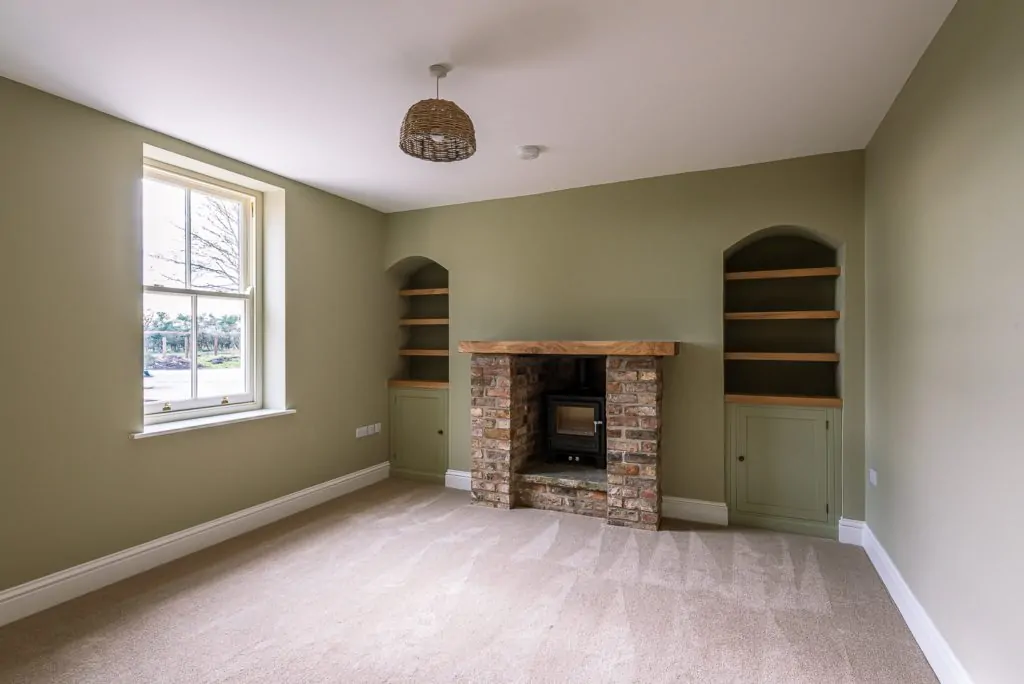
Fitted Alcove Storage
Our client wanted storage that was not intrusive yet added character to their new snug. The alcove storage blends seamlessly into the room, by choosing to use the same colour on the base units and the walls effectively creates continuity and a feeling of space. By contrast the darker backdrop to the oak shelving adds a sense of depth and character to this charming room. Purposefully designed to be symmetrical, in keeping with the Georgian style. Walls and units painted in Farrow & Ball French Gray. Walls inside of alcove painted in Farrow & Ball Treron.
Family Bathroom & Ensuite
Both the main bathroom and ensuite were designed to utilise the space and include much needed storage. This was achieved through incorporating hand crafted vanity units and a built-in cupboard into the main bathroom alcoves. The client also wanted to introduce colour to both bathrooms which would sit well within the property and continue with the grounding, quietly elegant colour palette. We chose Farrow & Ball De Nimes as we felt this was best suited, it features on both vanities, the alcove cupboard doors and bath panel. Complementary tiles were chosen, along with a wood effect LVT to add warmth, character, and rustic charm.
