Chauffeurs Cottage
An old Georgian cottage, set within the glorious grounds of a country estate. The brief was to create a modern country interior inspired by rural living and country manor house charm. Our clients asked for a cosy and welcoming space which embraced the history of the building and its surroundings. The property needed to be durable and pragmatic, suitable for a holiday let.
As part of our full turnkey service, we undertook all aspects of the design work, which included the design and installation of the bathrooms, kitchen, vanity units and bespoke entrance hall furniture along with all the interior finishes which included sourcing all flooring, tiles, sanitaryware, lighting, ironmongery, and decoration.
Having agreed on the brief with the client, our in-house interior designer then set to work creating an initial concept board, followed by a detailed portfolio of each room along with detailed designs for the bathrooms, kitchen, and furniture. Working with the client every step of the way we then held a visual presentation with all the proposed finishes for their approval and sign off.
Master Bedroom & Ensuite
The brief was to create a room which would spark interest with an infusion of personality and most importantly offer a welcoming and relaxing retreat. We restored the original floorboards and purposefully finished them with a dark stain complimenting the bold green walls. The intention was to create an atmospheric, moody yet calming space. We added panelling to the bed head wall and designed a “secret” door set within the panelling which opened to reveal the ensuite. We choose traditional sanitaryware and classic wall tiles, embracing the timeless elegant grandeur to this Georgian property. We then opted for colourful Victorian style tiles for the flooring and shower walls, creating a real wow factor within the room. A large bathtub stands proudly as the main feature alongside a bespoke handcrafted vanity unit painted in Little Greene Pale Wedgewood.
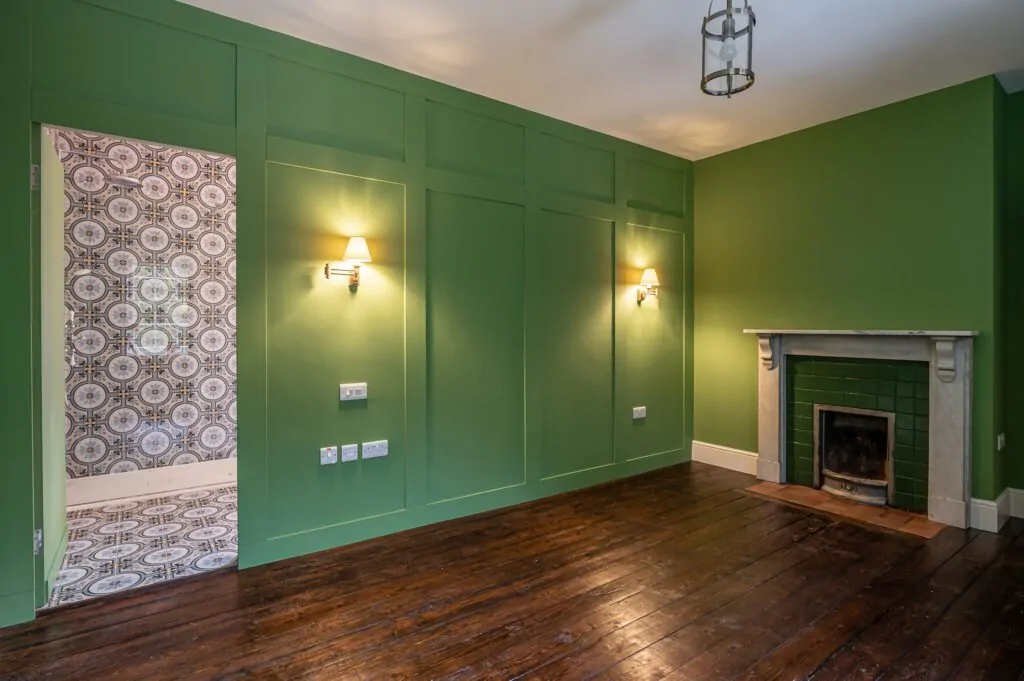
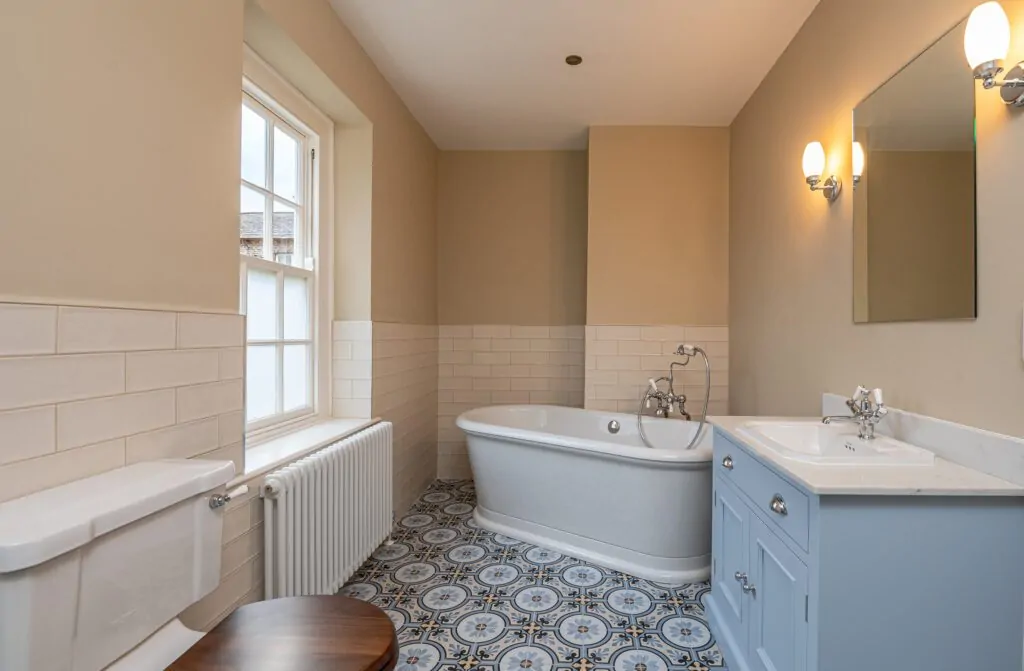
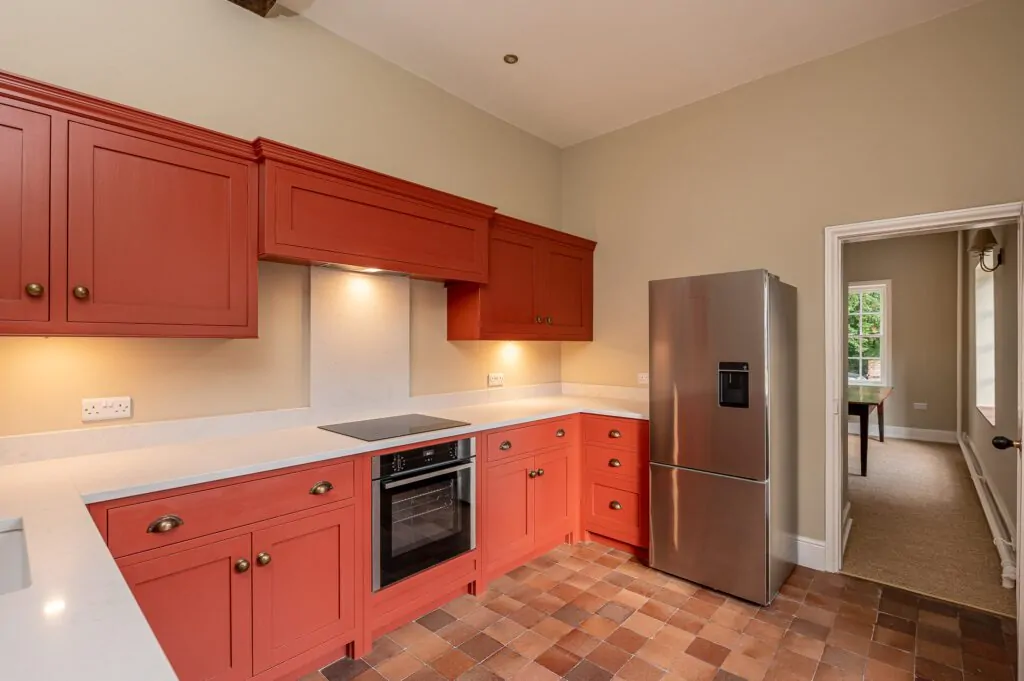
The Kitchen
The cabinetry was built in our traditional shaker style, hand painted in Farrow & Ball Picture Gallery Red to beautifully compliment the original tile flooring. We choose a traditional neutral on the wall Farrow and Ball Old White, which continued through into the lounge & dining area. We incorporated a slimline dishwasher and ample storage to make for a suitable and accessible kitchen for holiday guests. The kitchen was finished with antique brass ironmongery and Westminster white quartz.
Entrance Hall
Our client wanted a welcoming entrance that provided a place to perch to remove boots and shoes after long walks in the surrounding countryside. We installed a solid oak bench with tongue and grove panelling and hooks to hang coats. Our intention was to utilise the available space, thus tucked away in the corner we installed a handy desk with storage, allowing holiday guests a quiet area to work if required. We choose a country green for the furniture, Little Greene Sage Green which we continued onto the panelling leading up the stairway to add a sense of flow within the property. The stairs and landing were finished with sisal for its hard waring and eco-friendly qualities. Walls painted in Little Greene Portland Stone and for the lighting throughout the property we selected Jim Lawrence pendants and wall lights.
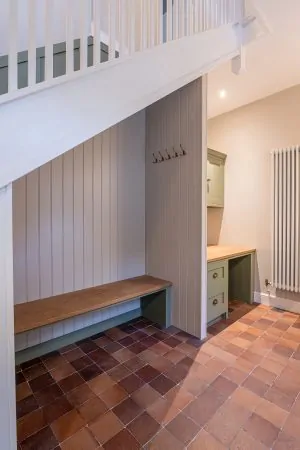
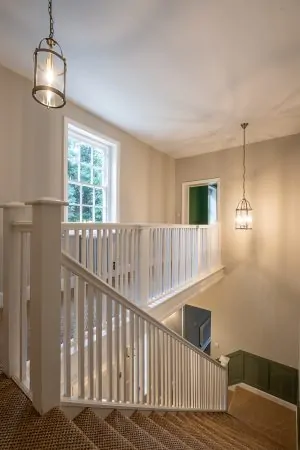
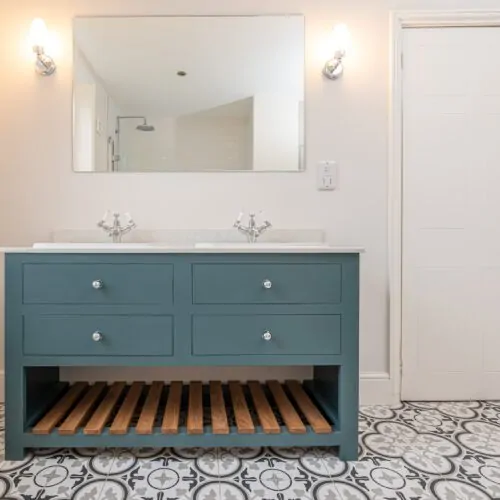
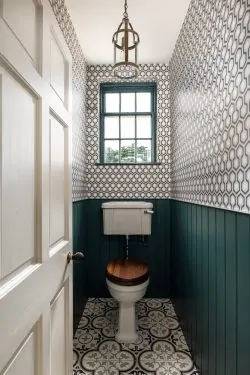
Bathroom and WC
Continuing with the understated elegance and effortless style, we choose the same bathroom finishes as the ensuite for a consistent feel throughout the property, although opting for a different color scheme and choice of tiles. Burlington sanitaryware and Victorian style floor tiles feature in the main bathroom and adjoining WC. We designed, handcrafted and installed a twin vanity unit painted in Farrow & Ball Inchyra Blue to add a pop of colour and incorporated the same bold shade onto the panelling and woodwork in the WC which allowed for a dramatic and characterful room, finished with striking Cole & Son Wallpaper.

