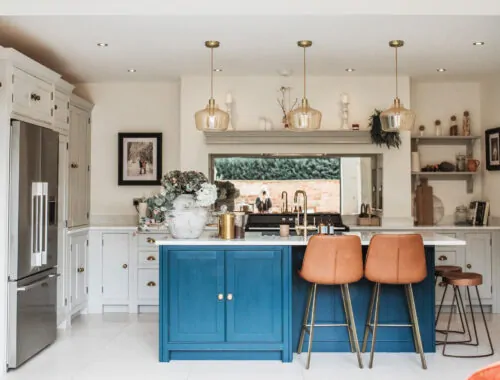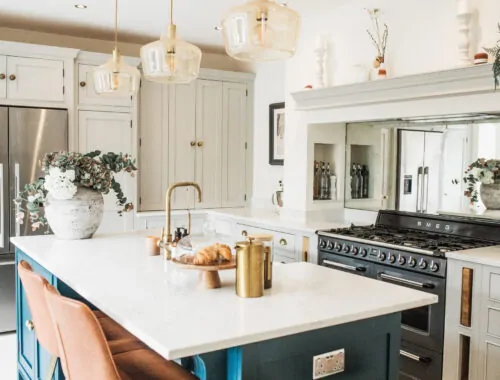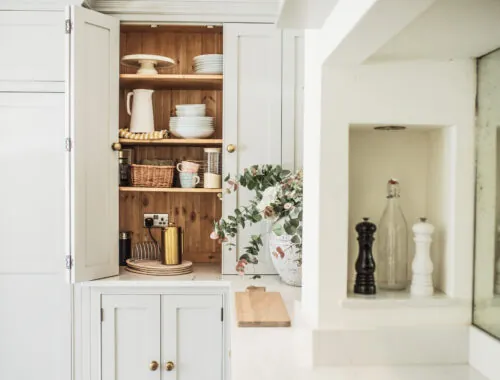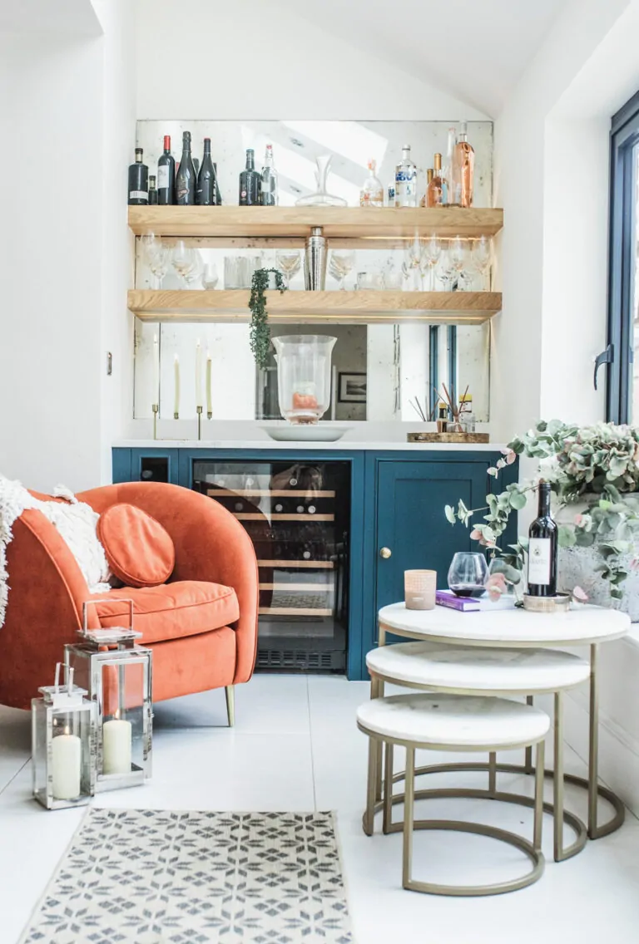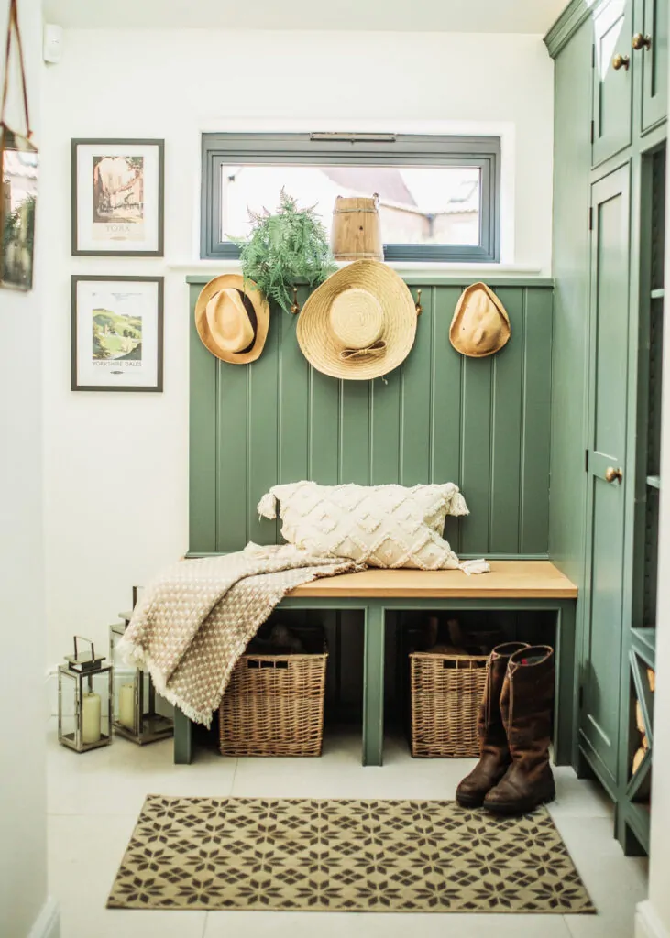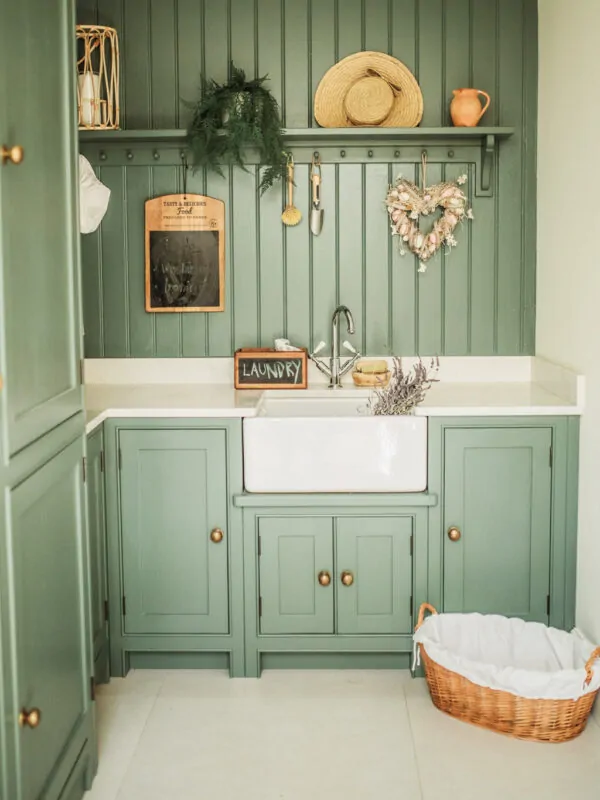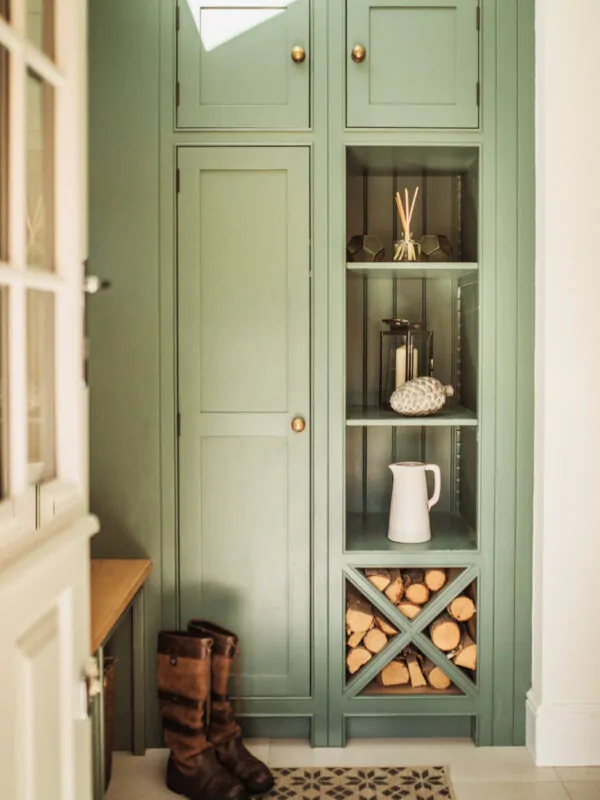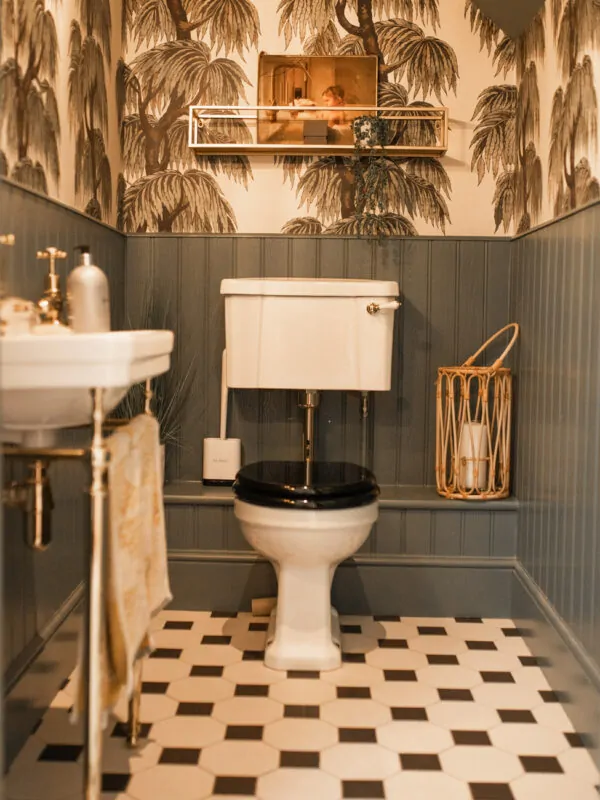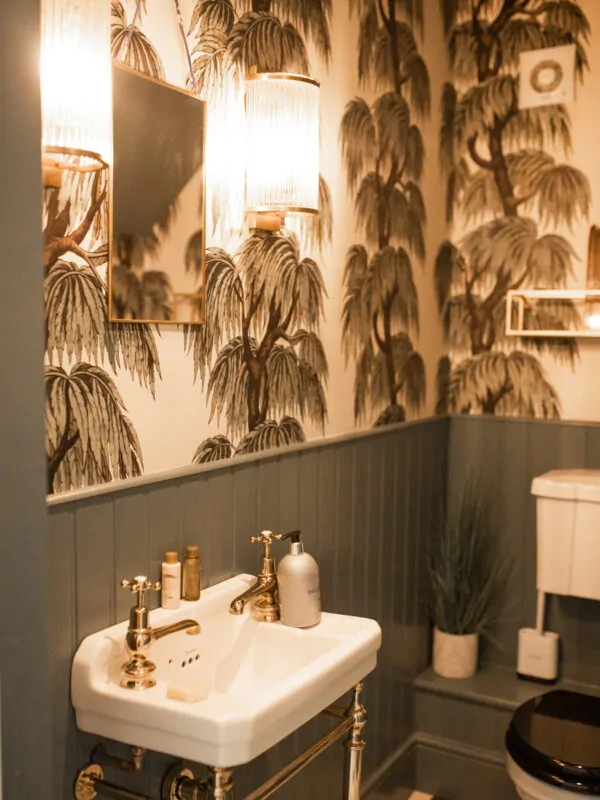The Kitchen
Our clients wanted a kitchen that was stylish and clutter free. Ample and clever storage was key to the brief, allowing for smaller appliances to be hidden away from view. Our design team set to work developing their dream kitchen. We incorporated full length larder units with light up LED upon opening, a breakfast bar featuring bi-fold doors, integrated chopping board and oak tray within the cabinetry, corner cupboards with pull out shelving for easy access and a functional island with plenty of room for seating and entertaining.
Painted in Farrow & Ball Pavilion Gray, with the island in Farrow & Ball Hague Blue. Featuring a beautiful verona gold quartz worktop and finished with antique brass ironmongery. We opted for an antique mirrored splashback behind the oven, which beautifully reflects and enhances the natural light and space from the large windows at the opposite side.
